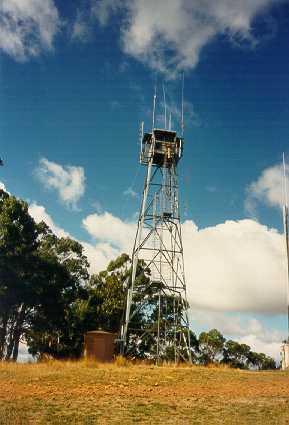
1977? - (current)
 | Grid Reference | CU 359837 | Department | DEPI | Work Depot | Broadford | Region | North East | Grading | Primary | Elevation (ASL) | 805m | Height | 18m | Construction | Steel | Cabin size | 2.2m x 2.6m | Public access to site | Yes | In use since | 1947 - 1976? (original) 1977? - (current) |
CFA Region | 12 - North Eastern |
 |
 |
 |
| View from tower |
Inside (old) cabin |
The Original Mt. Hicky in 1975-76 |
 |
 |
 |
 |
| Old cabin down | New cabin arrives | New cabin nearly in place |
2009, supplied by Richard Webb |
 |
 |
The 2 photos left, of the 2013 cabin replacement, were supplied by Phil Searle and used with permission. Phil is the long-time FLO at Mt Hickey. For the drawings of the cabin in pdf format, please click here |
 |
Photo (Sep 2013) supplied by the Ian Michie in July 2019. It shows the new ladder installed, but before the new cabin was installed. |